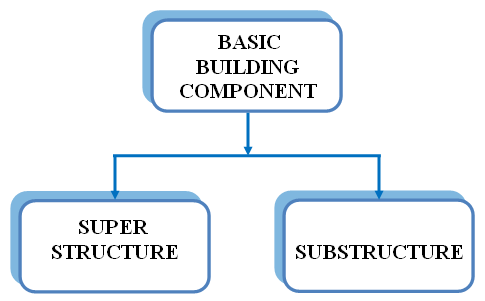
COMMON BUILDING COMPONENTS
SUPER STRUCTURE
The super structure is that part of the building which is above the ground and which serve the purpose of buildings intended use. It includes-
- Plinth
- Wall
- Coulums
- Arches
- Roofs & Slabs
- Lintel
- Chajjas
- Parapet
- Stairs & Steps
SUBSTRUCTURE
The substructure is the lower portion of the building which is located below ground level which transmits the load of the superstructure to the sub soil. It includes-
- Foundation
NOMINAL DIMENSIONS OF BUILDING COMPONENT
Building Component
|
Nominal Dimensions
|
Plinth (Height)
|
30, 45, 60, 75, 90 cm
|
Wall (Thickness)
Partition Wall
Load bearing Wall
|
10 cm
20, 30, 40 cm
|
Lintel (Thickness)
|
15 cm
|
Lintel (Height)
|
2.0 m from floor level
|
Chajja Projection
|
30, 45, 60, 75, 90 cm
|
Slab (Thickness)
|
0.1-0.15 m
|
Parapet Wall (Thickness)
|
10 cm
|
Parapet Height
|
1 m
|
Door (Width)
|
0.8, 0.9, 1.0, 1.2 m
|
Door (Height)
|
1.8, 2.0, 2.1 m
|
Sill Height
|
0.07-0.1 m
|
Column Size
|
Square 20x20, 30x30 cm
Rectangular 20x30 cm
Circular 20Ф, 30Ф
|
Column Footing
|
1x1x1m below ground
|
Depth of Beam
|
30, 45, 60 cm
|
Steps
|
No. of risers = Height of Ceiling+ Slab thickness/ Riser height
No. of Treads= No. of Risers-1
|
Riser Height
|
15-20 cm
|
Tread Width
|
25, 30, 35 cm
|
Width of steps
|
Minimum 1 m
|


